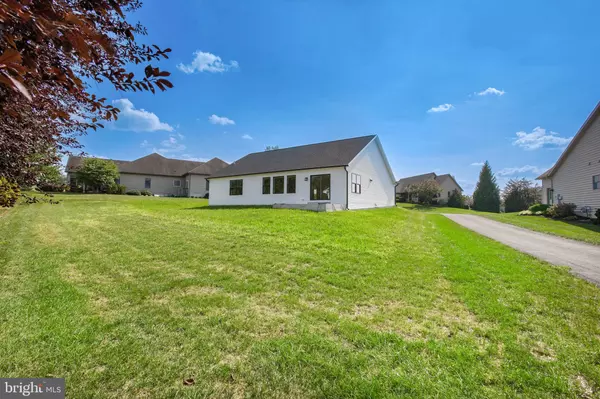
Divine Fog Realty Capital Area
admincapitalarea@gmail.com4 Beds
2 Baths
2,153 SqFt
4 Beds
2 Baths
2,153 SqFt
Key Details
Property Type Single Family Home
Sub Type Detached
Listing Status Active
Purchase Type For Sale
Square Footage 2,153 sqft
Price per Sqft $220
Subdivision Penn National Golf Course Community
MLS Listing ID PAFL2021606
Style Ranch/Rambler
Bedrooms 4
Full Baths 2
HOA Y/N N
Abv Grd Liv Area 2,153
Originating Board BRIGHT
Year Built 2024
Annual Tax Amount $524
Tax Year 2022
Lot Size 0.290 Acres
Acres 0.29
Property Description
Welcome to this beautifully enhanced 4-bedroom, 2-bath home, offering the perfect blend of luxury and convenience in the highly sought-after Penn National Community. Built in 2024 with thoughtful upgrades, this home features significant upgrades that add both style and value.
Enjoy the ease of one-level living with a spacious open-concept design that seamlessly connects the living, dining, and kitchen areas. The home is bathed in natural light from large windows, highlighting the luxury vinyl plank flooring and vaulted ceilings. The modern kitchen boasts stainless steel appliances, granite countertops, and sleek white cabinetry, with pendant lighting creating an inviting atmosphere.
The home includes an upper-level 4th bedroom, ideal for guests, a home office, or a creative space. Custom closet organizers have been added throughout, maximizing storage and providing a touch of elegance. The owners bathroom is a standout, featuring a double vanity with granite countertops and stylish cabinetry.
Step outside to a beautifully landscaped yard that enhances the curb appeal of this home, situated on a quiet, low-traffic street perfect for peaceful living. The front entrance is framed with charming stone accents that add to the home’s warm and welcoming vibe. From the 14x10 back patio enjoy one of the tranquil mountain and farm field views that surround the community. Perfect for relaxing!
The property is in a vibrant community offering top-tier amenities, including 36 holes of golf, an outdoor pool, tennis/pickleball courts, yoga classes, and numerous social clubs. Whether you’re enjoying the comforts of home or taking advantage of the many activities nearby, this home offers the ideal balance of tranquility and accessibility.
With tons of upgrades, including the 4th bedroom addition, custom storage solutions, and enhanced landscaping, this home is move-in ready and positioned to sell. Experience luxurious one-level living in this beautifully upgraded home on a serene, low-traffic street—schedule your tour today!
Location
State PA
County Franklin
Area Guilford Twp (14510)
Zoning RESIDENTIAL
Rooms
Other Rooms Dining Room, Primary Bedroom, Bedroom 2, Bedroom 3, Bedroom 4, Kitchen, Great Room, Laundry, Primary Bathroom
Main Level Bedrooms 3
Interior
Hot Water Electric
Heating Heat Pump(s)
Cooling Central A/C
Fireplace N
Heat Source Electric
Exterior
Garage Garage - Front Entry
Garage Spaces 2.0
Water Access N
Accessibility Other
Attached Garage 2
Total Parking Spaces 2
Garage Y
Building
Story 2
Foundation Crawl Space
Sewer Public Sewer
Water Public
Architectural Style Ranch/Rambler
Level or Stories 2
Additional Building Above Grade, Below Grade
New Construction Y
Schools
School District Chambersburg Area
Others
Senior Community No
Tax ID 10-0D23C-035.-000000
Ownership Fee Simple
SqFt Source Estimated
Horse Property N
Special Listing Condition Standard


"My job is to find and attract mastery-based agents to the office, protect the culture, and make sure everyone is happy! "






