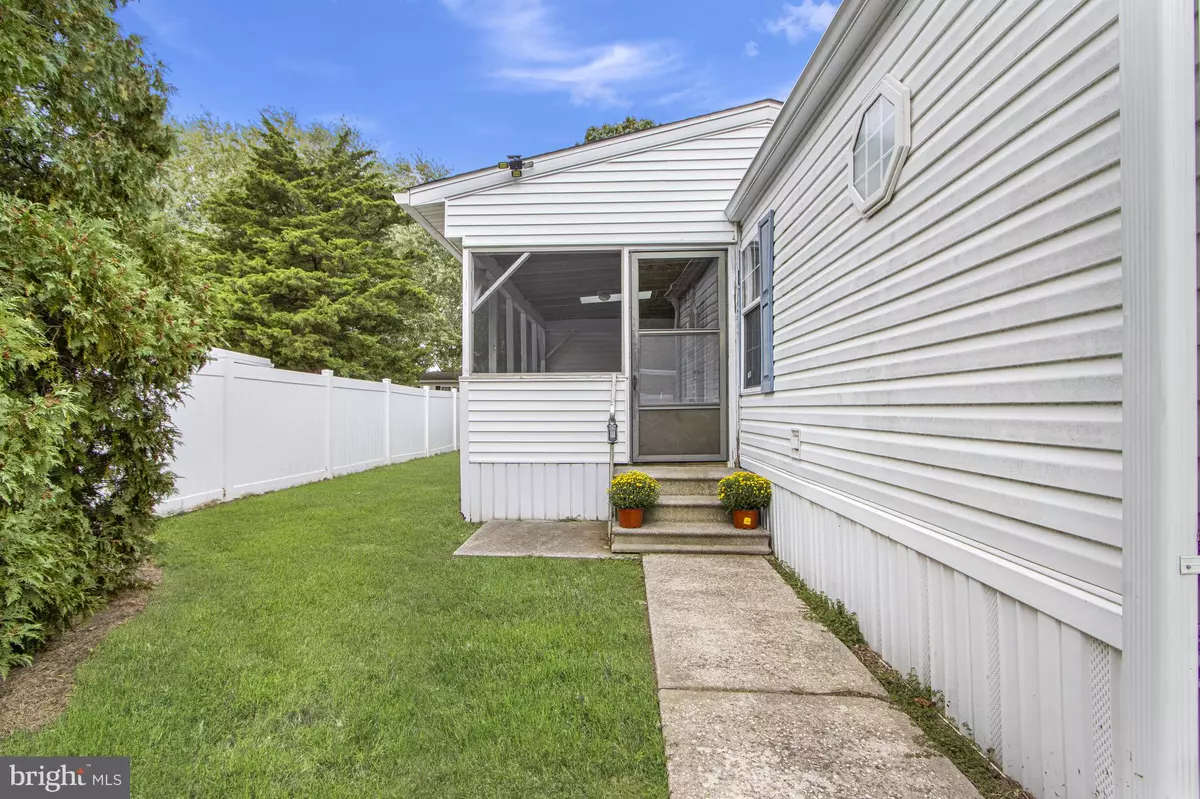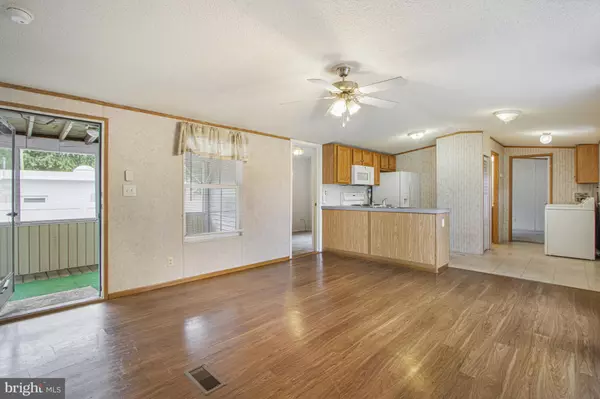
Divine Fog Realty Capital Area
admincapitalarea@gmail.com4 Beds
3 Baths
1,500 SqFt
4 Beds
3 Baths
1,500 SqFt
Key Details
Property Type Single Family Home
Sub Type Detached
Listing Status Under Contract
Purchase Type For Sale
Square Footage 1,500 sqft
Price per Sqft $206
Subdivision None Available
MLS Listing ID DESU2068112
Style Ranch/Rambler,Modular/Pre-Fabricated
Bedrooms 4
Full Baths 3
HOA Y/N N
Abv Grd Liv Area 1,500
Originating Board BRIGHT
Year Built 2006
Annual Tax Amount $364
Tax Year 2023
Lot Size 7,405 Sqft
Acres 0.17
Lot Dimensions 50.00 x 150.00
Property Description
Call today and schedule your appointment!
Location
State DE
County Sussex
Area Lewes Rehoboth Hundred (31009)
Zoning GR
Rooms
Other Rooms Living Room, Dining Room, Primary Bedroom, Bedroom 2, Bedroom 3, Kitchen, Bedroom 1, Laundry, Bathroom 1, Bathroom 2, Primary Bathroom, Screened Porch
Main Level Bedrooms 4
Interior
Interior Features Breakfast Area, Ceiling Fan(s), Entry Level Bedroom, Floor Plan - Open, Kitchen - Eat-In, Primary Bath(s)
Hot Water Electric
Heating Heat Pump(s)
Cooling Central A/C
Flooring Tile/Brick, Luxury Vinyl Plank
Equipment Refrigerator, Dishwasher, Dryer - Electric, Oven/Range - Electric, Range Hood, Microwave, Washer, Water Heater
Furnishings No
Fireplace N
Appliance Refrigerator, Dishwasher, Dryer - Electric, Oven/Range - Electric, Range Hood, Microwave, Washer, Water Heater
Heat Source Propane - Leased
Laundry Has Laundry
Exterior
Exterior Feature Screened, Porch(es)
Garage Spaces 2.0
Utilities Available Cable TV Available, Electric Available, Sewer Available
Waterfront N
Water Access N
View Garden/Lawn
Roof Type Shingle
Street Surface Paved
Accessibility Doors - Swing In
Porch Screened, Porch(es)
Road Frontage Private
Total Parking Spaces 2
Garage N
Building
Lot Description Cleared, Landscaping
Story 1
Foundation Pillar/Post/Pier
Sewer Public Sewer
Water Well
Architectural Style Ranch/Rambler, Modular/Pre-Fabricated
Level or Stories 1
Additional Building Above Grade, Below Grade
New Construction N
Schools
School District Cape Henlopen
Others
Pets Allowed Y
Senior Community No
Tax ID 334-06.00-341.00
Ownership Fee Simple
SqFt Source Assessor
Security Features Smoke Detector
Acceptable Financing Cash, Other
Horse Property N
Listing Terms Cash, Other
Financing Cash,Other
Special Listing Condition Standard
Pets Description Dogs OK, Cats OK


"My job is to find and attract mastery-based agents to the office, protect the culture, and make sure everyone is happy! "






