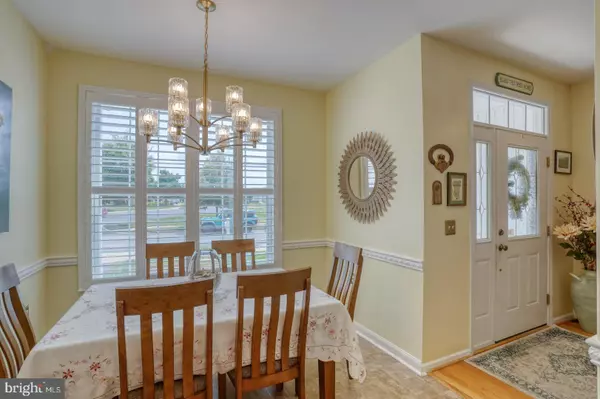
Divine Fog Realty Capital Area
admincapitalarea@gmail.com2 Beds
3 Baths
1,700 SqFt
2 Beds
3 Baths
1,700 SqFt
Key Details
Property Type Townhouse
Sub Type Interior Row/Townhouse
Listing Status Active
Purchase Type For Sale
Square Footage 1,700 sqft
Price per Sqft $220
Subdivision Spring Arbor
MLS Listing ID DENC2066080
Style Carriage House
Bedrooms 2
Full Baths 1
Half Baths 2
HOA Fees $234/mo
HOA Y/N Y
Abv Grd Liv Area 1,700
Originating Board BRIGHT
Year Built 2007
Annual Tax Amount $2,229
Tax Year 2023
Lot Size 3,920 Sqft
Acres 0.09
Lot Dimensions 0.00 x 0.00
Property Description
Welcome to the enchanting 246 Trellis Lane, nestled in the heart of Middletown, DE, where comfort meets convenience in the prestigious 55+ community of Spring Arbor. This meticulously maintained, one-owner carriage-style townhome is a true gem with charm and elegance from the moment you arrive. Also, the added convenience of the HOA covering roof and siding replacement!
As you approach the beautiful brick front, the curb appeal immediately captivates you, inviting you to explore further. Step inside and be greeted by a spacious front foyer that seamlessly flows into the well-appointed kitchen. Imagine starting your day in the cozy breakfast nook, sipping your morning coffee while sunlight pours through the plantation-style window treatments. The kitchen, a culinary enthusiast's dream, boasts granite countertops, ample cabinet space, and modern appliances that are only a few years old.
Venture further into the home, and you'll find a large dining and living area adorned with stunning hardwood floors, creating a warm and inviting atmosphere perfect for entertaining family and friends. The main floor features one generously sized bedroom and two pristine bathrooms, offering convenience and accessibility. The primary suite is a sanctuary of relaxation with its large walk-in closets, ensuring plenty of storage for all your needs.
Ascend to the second floor, where a second bedroom and half bathroom await with plenty of room to add a tub/shower and make it a full bath, along with a spacious bonus area that can be tailored to your desires—be it a home office, art studio, or cozy reading nook. The versatility of this space is sure to impress.
One of the standout features of this home is the enchanting enclosed porch at the back. Imagine enjoying your evenings here, with sliding windows that open (screened) to let in a fresh breeze or close to create a cozy haven during colder weather. This serene space overlooks a beautifully maintained yard, complete with an irrigation system to keep it lush and green.
The attention to detail extends to the one-car garage with finished walls, offering additional storage and a clean, polished look. The approximately 3 foot tall “basement style” crawlspace is easily accessible from inside the home, providing a dry and secure area for all your seasonal items and easy access to systems for the home.
Spring Arbor is not just a place to live; it's a lifestyle. The community amenities are second to none, featuring a heated saltwater pool, a large open-space picnic area, meandering paths, a clubhouse, a fitness center, a billiard room, a game room, a library, and even a meeting/party room. Whether you're in the mood for a leisurely stroll or an active game of bocce ball, there's something for everyone.
Location is everything, and 246 Trellis Lane does not disappoint. With quick access to Route 1 and Route 301, you're just a stone's throw away from restaurants, shopping centers, and the vibrant city life of Wilmington and Philadelphia. For those seeking a bit of sand and surf, Delaware's renowned resort beaches are just over an hour away.
This move-in-ready home is truly a must-see, offering a perfect blend of elegance, functionality, and a prime location. Schedule your tour today and discover the unparalleled beauty and convenience of 246 Trellis Lane. Be sure to look into the zero property tax for the Town of Middletown, Senior exemption. You can apply after one year of residency! Contact the Town of Middletown for more details. Also check out the interactive floor plan link and the video tour link! Your dream home awaits!
Location
State DE
County New Castle
Area South Of The Canal (30907)
Zoning 23R-3
Rooms
Basement Other
Main Level Bedrooms 1
Interior
Interior Features Breakfast Area, Ceiling Fan(s), Chair Railings, Dining Area, Entry Level Bedroom, Floor Plan - Open, Primary Bath(s), Walk-in Closet(s), Window Treatments
Hot Water Electric
Heating Heat Pump(s)
Cooling Central A/C
Flooring Hardwood
Inclusions Furnishings are negotiable
Equipment Built-In Microwave, Dishwasher, Disposal, Dryer, Oven/Range - Electric, Refrigerator, Washer, Water Heater
Fireplace N
Appliance Built-In Microwave, Dishwasher, Disposal, Dryer, Oven/Range - Electric, Refrigerator, Washer, Water Heater
Heat Source Electric
Laundry Main Floor
Exterior
Exterior Feature Enclosed, Patio(s)
Garage Garage - Front Entry, Inside Access
Garage Spaces 2.0
Amenities Available Billiard Room, Club House, Common Grounds, Exercise Room, Game Room, Fitness Center, Library, Meeting Room, Picnic Area, Party Room, Pool - Outdoor, Jog/Walk Path
Waterfront N
Water Access N
Accessibility Other
Porch Enclosed, Patio(s)
Attached Garage 1
Total Parking Spaces 2
Garage Y
Building
Story 2
Foundation Other, Block
Sewer Public Sewer
Water Public
Architectural Style Carriage House
Level or Stories 2
Additional Building Above Grade, Below Grade
New Construction N
Schools
School District Appoquinimink
Others
Pets Allowed Y
HOA Fee Include Common Area Maintenance,Insurance,Lawn Maintenance,Snow Removal,Pool(s)
Senior Community Yes
Age Restriction 55
Tax ID 23-021.00-190
Ownership Fee Simple
SqFt Source Assessor
Security Features Security System
Acceptable Financing Cash, Conventional, FHA, VA
Listing Terms Cash, Conventional, FHA, VA
Financing Cash,Conventional,FHA,VA
Special Listing Condition Standard
Pets Description Dogs OK, Cats OK


"My job is to find and attract mastery-based agents to the office, protect the culture, and make sure everyone is happy! "






