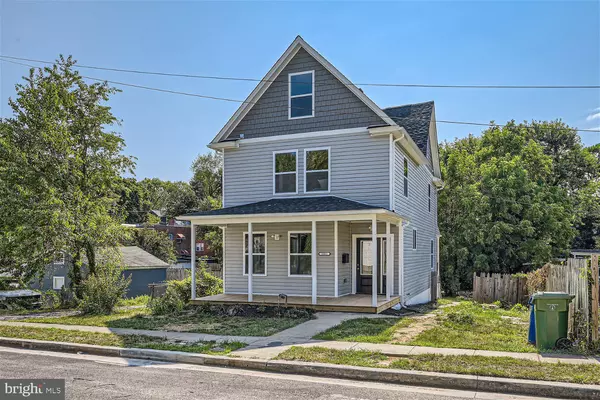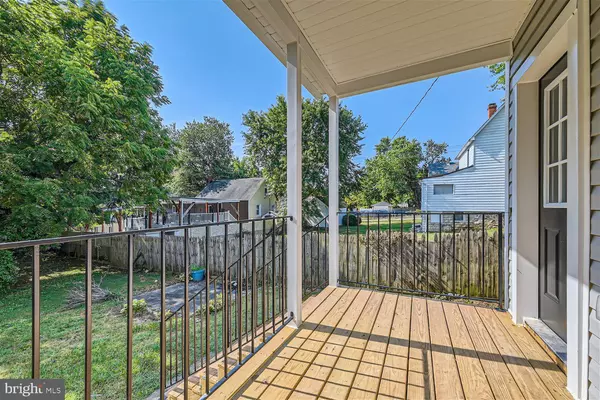
Divine Fog Realty Capital Area
admincapitalarea@gmail.com4 Beds
2 Baths
2,883 SqFt
4 Beds
2 Baths
2,883 SqFt
Key Details
Property Type Single Family Home
Sub Type Detached
Listing Status Pending
Purchase Type For Sale
Square Footage 2,883 sqft
Price per Sqft $133
Subdivision Cedmont
MLS Listing ID MDBA2133382
Style Cape Cod
Bedrooms 4
Full Baths 2
HOA Y/N N
Abv Grd Liv Area 2,073
Originating Board BRIGHT
Year Built 1916
Annual Tax Amount $3,804
Tax Year 2024
Lot Size 10,018 Sqft
Acres 0.23
Property Description
Welcome to 5805 Kavon Avenue, a stunning Cape Cod-style home that has been fully renovated to offer modern comforts and luxurious living space. This beautifully upgraded property features 4 bedrooms and 2 full baths, perfect for a growing family or those who enjoy extra space. The home is equipped with 3 zoned ACs for optimal climate control throughout the year.
Upon entering, you are greeted by an inviting living room and dining room combo that boasts recessed lighting and elegant tray ceilings, creating a warm and sophisticated atmosphere. The eat-in kitchen is a chef’s delight, featuring a center island with additional seating, stainless steel appliances, and plenty of cabinet space. The kitchen also provides convenient access to the rear yard, perfect for outdoor entertaining. Additionally, the main level includes a laundry room off the kitchen for added convenience.
The main level also houses a primary suite, offering a private retreat, along with two additional bedrooms and a full bathroom. The upper level provides an additional bedroom, offering flexibility for guests, a home office, or extra living space.
The finished lower level enhances the living space further and provides access to the spacious rear yard. This area is ideal for recreation, relaxation, or hosting gatherings.
Outside, the expansive rear yard offers a private oasis, perfect for gardening, play, or summer barbecues.
Schedule a tour today to experience the charm and elegance of 5805 Kavon Avenue!
Location
State MD
County Baltimore City
Zoning R-3
Rooms
Basement Fully Finished
Main Level Bedrooms 3
Interior
Hot Water Natural Gas
Heating Forced Air
Cooling Central A/C
Fireplace N
Heat Source Natural Gas
Exterior
Waterfront N
Water Access N
Accessibility None
Garage N
Building
Story 3
Foundation Other
Sewer Public Sewer
Water Public
Architectural Style Cape Cod
Level or Stories 3
Additional Building Above Grade, Below Grade
New Construction N
Schools
School District Baltimore City Public Schools
Others
Senior Community No
Tax ID 0326235749 036
Ownership Fee Simple
SqFt Source Assessor
Special Listing Condition Standard


"My job is to find and attract mastery-based agents to the office, protect the culture, and make sure everyone is happy! "






