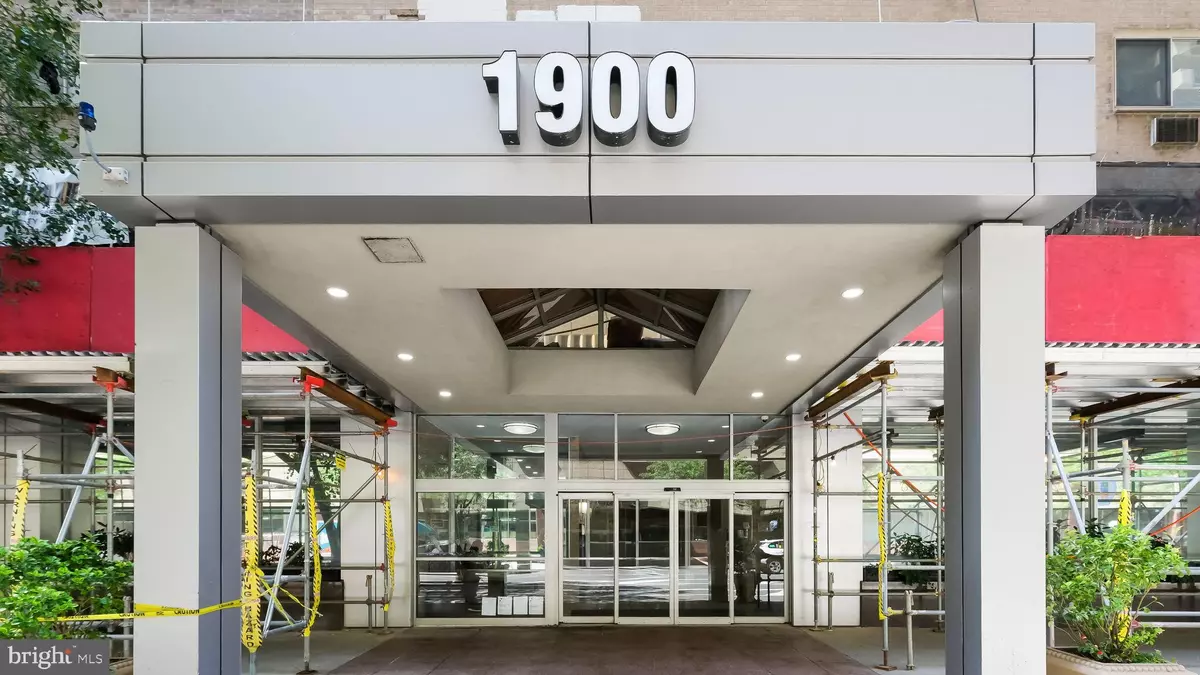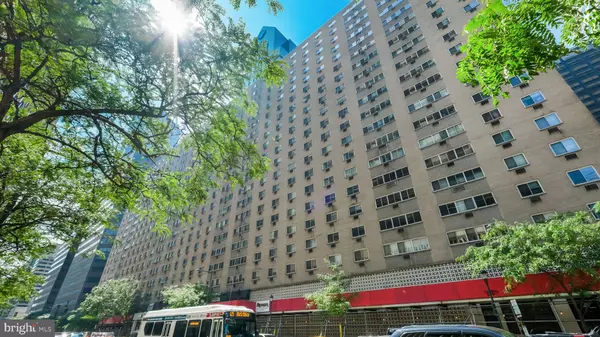
Divine Fog Realty Capital Area
admincapitalarea@gmail.com2 Beds
1 Bath
1,160 SqFt
2 Beds
1 Bath
1,160 SqFt
Key Details
Property Type Condo
Sub Type Condo/Co-op
Listing Status Active
Purchase Type For Sale
Square Footage 1,160 sqft
Price per Sqft $326
Subdivision Rittenhouse Square
MLS Listing ID PAPH2369566
Style Contemporary
Bedrooms 2
Full Baths 1
Condo Fees $1,094/mo
HOA Y/N N
Abv Grd Liv Area 1,160
Originating Board BRIGHT
Year Built 1959
Tax Year 2023
Property Description
*Centralized mail system
*On-site property management
*Exercise room
*Community conference room
*Spectacular rooftop garden
Please note that this is a rare corner unit. It has a very nice street view. Don't miss this opportunity to experience the best of city living!
Location
State PA
County Philadelphia
Area 19103 (19103)
Zoning CMX5
Direction South
Rooms
Other Rooms Living Room, Primary Bedroom, Kitchen
Main Level Bedrooms 2
Interior
Hot Water Electric
Heating Baseboard - Hot Water
Cooling Wall Unit
Flooring Wood
Fireplace N
Heat Source Electric
Laundry Dryer In Unit, Washer In Unit
Exterior
Exterior Feature Roof
Garage Inside Access
Garage Spaces 1.0
Amenities Available Concierge, Elevator, Exercise Room
Waterfront N
Water Access N
Accessibility None
Porch Roof
Total Parking Spaces 1
Garage Y
Building
Story 1
Unit Features Hi-Rise 9+ Floors
Sewer Public Sewer
Water Public
Architectural Style Contemporary
Level or Stories 1
Additional Building Above Grade
New Construction N
Schools
Elementary Schools Albert M. Greenfield School
Middle Schools Albert M. Greenfield
High Schools Benjamin Franklin
School District The School District Of Philadelphia
Others
Pets Allowed Y
HOA Fee Include Common Area Maintenance,Ext Bldg Maint,Appliance Maintenance,Lawn Maintenance,Snow Removal,Trash,Electricity,Heat,Water,Sewer,All Ground Fee,Management,Alarm System
Senior Community No
Tax ID 881035500
Ownership Cooperative
Security Features 24 hour security,Carbon Monoxide Detector(s),Desk in Lobby,Doorman,Electric Alarm,Fire Detection System,Monitored,Security System
Acceptable Financing Cash
Listing Terms Cash
Financing Cash
Special Listing Condition Standard
Pets Description Number Limit


"My job is to find and attract mastery-based agents to the office, protect the culture, and make sure everyone is happy! "






