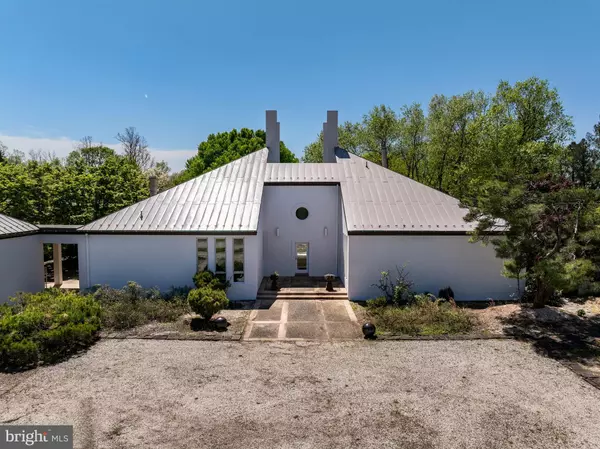Divine Fog Realty Capital Area
admincapitalarea@gmail.com4 Beds
4 Baths
4,464 SqFt
4 Beds
4 Baths
4,464 SqFt
Key Details
Property Type Single Family Home
Sub Type Detached
Listing Status Pending
Purchase Type For Sale
Square Footage 4,464 sqft
Price per Sqft $436
Subdivision None Available
MLS Listing ID WVJF2011854
Style Mid-Century Modern,Contemporary
Bedrooms 4
Full Baths 3
Half Baths 1
HOA Y/N N
Abv Grd Liv Area 4,464
Originating Board BRIGHT
Year Built 1986
Annual Tax Amount $4,881
Tax Year 2024
Lot Size 100.000 Acres
Acres 100.0
Property Description
The exterior is finished with stucco "Dryvit", enhancing the sleek, timeless aesthetic of the home, complemented by a durable standing seam roof. Inside, the home is warmed by two wood-burning fireplaces, perfect for cozy evenings. Electric heating and central cooling systems ensure comfort year-round.
One of the home's standout features is a large sun room, which, along with the abundant large windows, fills the house with natural light and beauty, creating a bright and welcoming atmosphere.
Outdoor amenities are equally impressive, featuring a luxurious in-ground pool with hardscape surroundings ideal for relaxation and entertainment. You can enter the pool area through a magical moon gate, beautifully welded using local materials from Shepherdstown, adding a unique and enchanting touch. Multiple patios offer space for outdoor gatherings, and the breathtaking gardens with exceptional plantings and mature trees enhance the property's charm. The owner, who traveled the world and brought back inspirations from his travels, went to great lengths to provide these plantings. One tree was even brought back with a helicopter, showcasing the dedication to creating a unique and beautiful landscape.
Additional structures on the property include a spacious workshop garage for various projects and storage, and a large bank barn that offers extra storage, potential event space, or agricultural use.
Historically, the property was a beloved Christmas tree farm 50 years ago , adding a nostalgic and charming touch to the landscape.
In addition to its beauty and elegance, the property offers significant development potential. The 100-acre lot with an estimated 1600 feet of road frontage can be subdivided for single-family residential estates, with sections designated for farming use, making it an attractive option for developers or those looking to create a family estate with agricultural possibilities. The existing zoning allows for a maximum by right density of one lot per five acres of site area or 20 building lots. For further information see documents provided by Jefferson County Planning Department.
The location provides the perfect balance of privacy and convenience, being approximately 60 miles from Washington, D.C., and just minutes from the MARC commuter train, offering easy access to the city and surrounding areas.
This is a rare opportunity to own such beautiful land. Ideal for those who appreciate Mid-Century Modern design and the beauty of nature, this is a property you will fall in love with. It combines style, space, and potential, making it a unique and desirable home with significant development opportunities for residential estates and farm use.
Jefferson County has a rich agriculture history, with opportunities for both full time and part time farm businesses. Close access to markets make this area a popular choice for crops, livestock, and horticulture operations. Jefferson County has a 180 day growing season which allows for longer time to grow crops. Many other farmers are in close proximity, and leasing farmland to an existing operator is also a possibility.
View video, and virtual tour on listing.
Location
State WV
County Jefferson
Zoning 112
Rooms
Other Rooms Living Room, Dining Room, Bedroom 2, Bedroom 3, Bedroom 4, Kitchen, Family Room, Foyer, Bedroom 1, Sun/Florida Room, Laundry, Office, Recreation Room, Storage Room, Bathroom 1, Bathroom 2, Bathroom 3
Basement Partial
Main Level Bedrooms 3
Interior
Interior Features Combination Dining/Living, Entry Level Bedroom, Family Room Off Kitchen, Floor Plan - Open, Skylight(s), Sprinkler System, Bathroom - Stall Shower, Store/Office, Bathroom - Tub Shower, Primary Bath(s), Dining Area, Spiral Staircase, Built-Ins, Carpet, Recessed Lighting
Hot Water Electric
Heating Heat Pump(s)
Cooling Central A/C, Heat Pump(s)
Flooring Partially Carpeted, Ceramic Tile, Vinyl
Fireplaces Number 2
Fireplaces Type Fireplace - Glass Doors
Equipment Washer, Dryer
Furnishings No
Fireplace Y
Window Features Skylights,Sliding
Appliance Washer, Dryer
Heat Source Electric
Laundry Main Floor
Exterior
Exterior Feature Balcony, Terrace, Patio(s)
Parking Features Additional Storage Area
Garage Spaces 12.0
Fence Wood, Partially
Pool In Ground, Concrete, Lap/Exercise, Other
Utilities Available Water Available, Electric Available, Phone Available
Water Access Y
Water Access Desc Private Access
View Mountain, Panoramic, Courtyard, Garden/Lawn, Creek/Stream, Pasture, Trees/Woods
Roof Type Metal,Hip
Street Surface Black Top
Accessibility Level Entry - Main, Low Pile Carpeting
Porch Balcony, Terrace, Patio(s)
Road Frontage State
Total Parking Spaces 12
Garage Y
Building
Lot Description Flood Plain, Hunting Available, Landscaping, Partly Wooded, Non-Tidal Wetland, Not In Development, Level, Private, Rear Yard, Road Frontage, Rural, Secluded, SideYard(s), Stream/Creek, Subdivision Possible, Year Round Access
Story 2
Foundation Crawl Space, Block, Concrete Perimeter
Sewer On Site Septic
Water Well
Architectural Style Mid-Century Modern, Contemporary
Level or Stories 2
Additional Building Above Grade, Below Grade
Structure Type 9'+ Ceilings
New Construction N
Schools
School District Jefferson County Schools
Others
Pets Allowed Y
Senior Community No
Tax ID 09 18002500000000
Ownership Fee Simple
SqFt Source Assessor
Security Features Monitored,Electric Alarm,Security System
Acceptable Financing Cash, Conventional
Horse Property Y
Horse Feature Horses Allowed
Listing Terms Cash, Conventional
Financing Cash,Conventional
Special Listing Condition Standard
Pets Allowed No Pet Restrictions

"My job is to find and attract mastery-based agents to the office, protect the culture, and make sure everyone is happy! "






