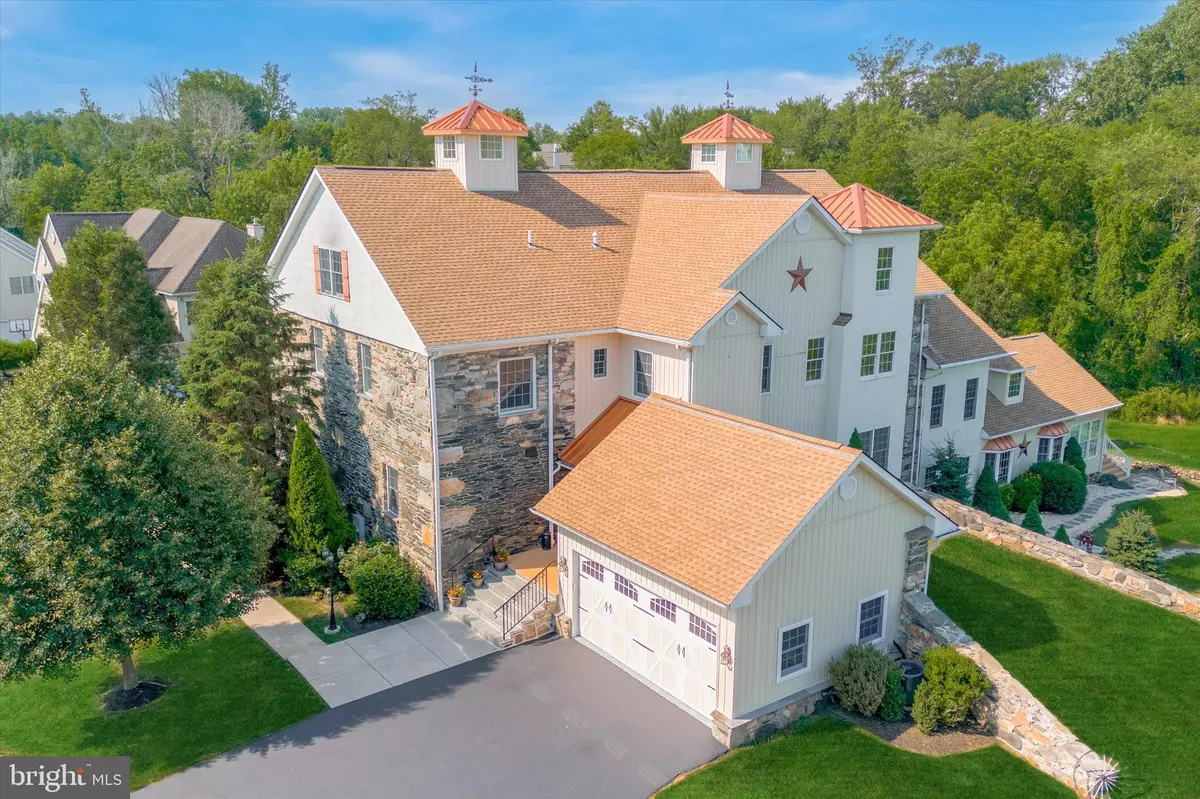
Divine Fog Realty Capital Area
admincapitalarea@gmail.com4 Beds
5 Baths
4,900 SqFt
4 Beds
5 Baths
4,900 SqFt
Key Details
Property Type Single Family Home
Sub Type Detached
Listing Status Active
Purchase Type For Sale
Square Footage 4,900 sqft
Price per Sqft $320
Subdivision Cherry Creek
MLS Listing ID PADE2069598
Style Converted Barn,Carriage House,Dwelling w/Separate Living Area,Farmhouse/National Folk,Other
Bedrooms 4
Full Baths 4
Half Baths 1
HOA Fees $88/mo
HOA Y/N Y
Abv Grd Liv Area 4,900
Originating Board BRIGHT
Year Built 2007
Annual Tax Amount $7,500
Tax Year 2024
Lot Size 10,010 Sqft
Acres 0.23
Lot Dimensions 150X75X109X156
Property Description
Location
State PA
County Delaware
Area Thornbury Twp (10444)
Zoning RESIDENTIAL -PRD
Direction East
Rooms
Other Rooms Living Room, Dining Room, Primary Bedroom, Bedroom 2, Bedroom 3, Kitchen, Family Room, Foyer, Bedroom 1, Other, Office
Basement Full, Daylight, Partial, Fully Finished, Heated, Outside Entrance, Interior Access, Connecting Stairway, Sump Pump, Walkout Level, Water Proofing System
Interior
Interior Features Primary Bath(s), Ceiling Fan(s), Wainscotting, Crown Moldings, Combination Kitchen/Dining, Exposed Beams, Floor Plan - Open, Kitchen - Island, Formal/Separate Dining Room, Recessed Lighting, Bathroom - Stall Shower, Bathroom - Tub Shower, Upgraded Countertops, Walk-in Closet(s), Window Treatments, Wood Floors
Hot Water Natural Gas
Cooling Central A/C, Zoned, Programmable Thermostat, Multi Units, Dehumidifier
Flooring Tile/Brick, Carpet, Hardwood, Luxury Vinyl Plank
Fireplaces Number 2
Fireplaces Type Gas/Propane, Electric
Inclusions Refrig, Dishwasher, New Gas Range, Washer, Dryer, Wine Refrig.
Equipment Range Hood, Refrigerator, Washer, Dryer, Dishwasher, Microwave, Disposal
Furnishings No
Fireplace Y
Window Features Energy Efficient,Double Pane,ENERGY STAR Qualified,Insulated,Low-E,Screens,Wood Frame
Appliance Range Hood, Refrigerator, Washer, Dryer, Dishwasher, Microwave, Disposal
Heat Source Natural Gas
Laundry Upper Floor, Dryer In Unit, Has Laundry, Washer In Unit
Exterior
Exterior Feature Porch(es), Patio(s)
Garage Garage Door Opener, Built In, Inside Access
Garage Spaces 6.0
Utilities Available Cable TV, Natural Gas Available, Electric Available, Multiple Phone Lines
Amenities Available Jog/Walk Path
Waterfront N
Water Access N
View Water
Roof Type Architectural Shingle
Accessibility Other, Mobility Improvements, 48\"+ Halls
Porch Porch(es), Patio(s)
Attached Garage 2
Total Parking Spaces 6
Garage Y
Building
Lot Description Level, Front Yard, Rear Yard, SideYard(s)
Story 2.5
Foundation Stone, Concrete Perimeter, Permanent
Sewer Public Sewer
Water Public
Architectural Style Converted Barn, Carriage House, Dwelling w/Separate Living Area, Farmhouse/National Folk, Other
Level or Stories 2.5
Additional Building Above Grade
Structure Type Cathedral Ceilings,High,9'+ Ceilings,Vaulted Ceilings
New Construction N
Schools
Elementary Schools Westtown-Thornbury
Middle Schools Stenson
High Schools Rustin
School District West Chester Area
Others
Pets Allowed Y
HOA Fee Include All Ground Fee,Common Area Maintenance,Reserve Funds,Snow Removal,Custodial Services Maintenance
Senior Community No
Tax ID 44-00-00021-10
Ownership Fee Simple
SqFt Source Estimated
Security Features Carbon Monoxide Detector(s),Smoke Detector
Acceptable Financing Cash, Conventional, Installment Sale, Lease Purchase, Seller Financing
Listing Terms Cash, Conventional, Installment Sale, Lease Purchase, Seller Financing
Financing Cash,Conventional,Installment Sale,Lease Purchase,Seller Financing
Special Listing Condition Standard
Pets Description Cats OK, Dogs OK


"My job is to find and attract mastery-based agents to the office, protect the culture, and make sure everyone is happy! "






