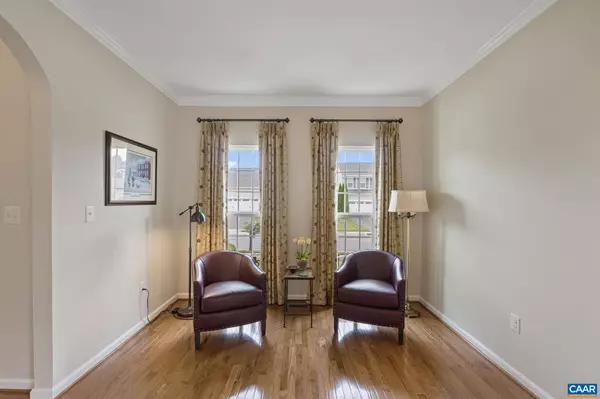
Divine Fog Realty Capital Area
admincapitalarea@gmail.com3 Beds
3 Baths
3,098 SqFt
3 Beds
3 Baths
3,098 SqFt
Key Details
Property Type Single Family Home
Sub Type Detached
Listing Status Pending
Purchase Type For Sale
Square Footage 3,098 sqft
Price per Sqft $225
Subdivision Spring Creek
MLS Listing ID 653911
Style Other
Bedrooms 3
Full Baths 3
HOA Fees $170/mo
HOA Y/N Y
Abv Grd Liv Area 2,163
Originating Board CAAR
Year Built 2015
Annual Tax Amount $4,161
Tax Year 2023
Lot Size 8,712 Sqft
Acres 0.2
Property Description
Location
State VA
County Louisa
Zoning RD
Rooms
Other Rooms Dining Room, Kitchen, Den, Foyer, Breakfast Room, Great Room, Laundry, Recreation Room, Utility Room, Full Bath, Additional Bedroom
Basement Partially Finished, Walkout Level, Windows
Main Level Bedrooms 3
Interior
Interior Features Entry Level Bedroom
Heating Central, Forced Air
Cooling Central A/C
Inclusions kitchen appliances, window treatments, tv wall mounts, white cabinet/wood shelves/wood table with rob handles in unfinished terrace level,
Fireplace N
Exterior
Amenities Available Bar/Lounge, Basketball Courts, Club House, Community Center, Dining Rooms, Exercise Room, Library, Meeting Room, Picnic Area, Tot Lots/Playground, Swimming Pool, Sauna, Tennis Courts, Jog/Walk Path
Accessibility None
Garage N
Building
Story 2
Foundation Concrete Perimeter
Sewer Public Sewer
Water Public
Architectural Style Other
Level or Stories 2
Additional Building Above Grade, Below Grade
New Construction N
Schools
Elementary Schools Moss-Nuckols
Middle Schools Louisa
High Schools Louisa
School District Louisa County Public Schools
Others
Ownership Other
Special Listing Condition Standard


"My job is to find and attract mastery-based agents to the office, protect the culture, and make sure everyone is happy! "






