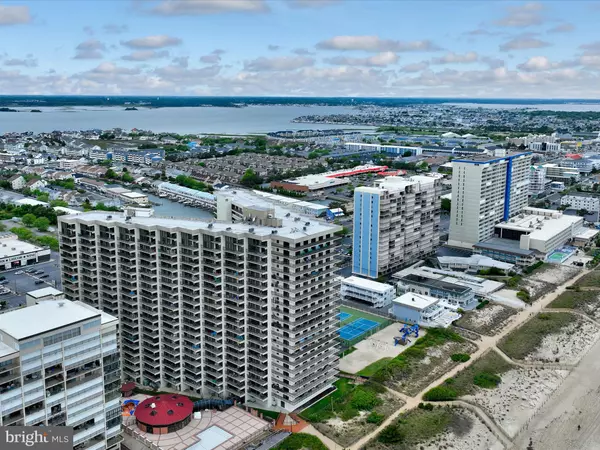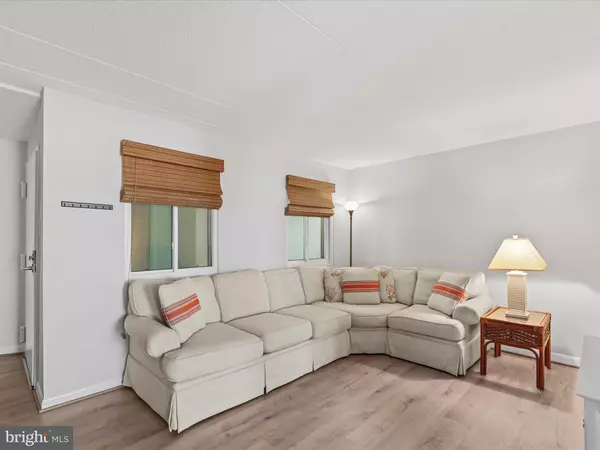Divine Fog Realty Capital Area
admincapitalarea@gmail.com4 Beds
3 Baths
1,940 SqFt
4 Beds
3 Baths
1,940 SqFt
Key Details
Property Type Single Family Home, Condo
Sub Type Unit/Flat/Apartment
Listing Status Active
Purchase Type For Sale
Square Footage 1,940 sqft
Price per Sqft $515
Subdivision None Available
MLS Listing ID MDWO2020762
Style Unit/Flat
Bedrooms 4
Full Baths 2
Half Baths 1
HOA Fees $970/mo
HOA Y/N Y
Abv Grd Liv Area 1,940
Originating Board BRIGHT
Year Built 1975
Annual Tax Amount $2,598
Tax Year 2023
Property Description
The main living space features expansive glass sliding doors leading to a private balcony—ideal for enjoying morning coffee or evening cocktails while soaking in panoramic water views. The first floor boasts an inviting open layout, including a cozy living room, a well-appointed kitchen with a bi-level breakfast bar, a dining area, and a welcoming family room perfect for gathering. A full laundry room, walk-in pantry, and a convenient powder room complete the first-floor amenities. Upstairs, you’ll find four generously sized bedrooms and two updated full baths, including a serene primary bedroom with an ensuite bath, a walk-in closet, and its own private balcony.
Sea Watch stands as one of Ocean City's most iconic condominium buildings, offering unmatched amenities that make every day feel like a vacation. Enjoy private beach access, three swimming pools (outdoor, indoor heated, and children's), three tennis courts, pickleball and basketball courts, a fitness center, and a sauna. Entertainment options abound with a complimentary movie theater and an arcade room for endless fun. Plus, an onsite snack shop serves up pizza, subs, ice cream, and more.
The well-maintained grounds include six elevators and a 24-hour guarded parking garage for ultimate convenience. Located near Ocean City's vibrant dining scene, you'll have easy access to local favorites like The Green Turtle, Crabcake Factory, and Pizza Tugos. Gold Coast Mall is just across the street, offering Food Lion and Dunkin' Donuts for all your grocery and coffee needs.
Whether you're seeking a luxurious beach getaway or a lucrative investment opportunity, this Sea Watch Penthouse offers the pinnacle of coastal living. Schedule your private tour today and experience the best of Ocean City!
Location
State MD
County Worcester
Area Oceanfront Indirect View (81)
Zoning R-3
Rooms
Other Rooms Living Room, Dining Room, Primary Bedroom, Bedroom 2, Bedroom 3, Bedroom 4, Kitchen, Family Room
Interior
Interior Features Elevator, Primary Bedroom - Ocean Front, Carpet, Combination Dining/Living, Combination Kitchen/Dining, Combination Kitchen/Living, Dining Area, Family Room Off Kitchen, Floor Plan - Open, Pantry, Recessed Lighting, Bathroom - Stall Shower, Bathroom - Tub Shower, Window Treatments
Hot Water Electric
Heating Forced Air
Cooling Central A/C
Flooring Partially Carpeted, Vinyl
Inclusions Fully furnished
Equipment Built-In Microwave, Dishwasher, Dryer, Exhaust Fan, Freezer, Icemaker, Microwave, Oven - Single, Refrigerator, Stove, Washer
Fireplace N
Window Features Storm,Casement,Screens
Appliance Built-In Microwave, Dishwasher, Dryer, Exhaust Fan, Freezer, Icemaker, Microwave, Oven - Single, Refrigerator, Stove, Washer
Heat Source Electric
Laundry Has Laundry, Main Floor
Exterior
Exterior Feature Balconies- Multiple
Parking Features Covered Parking, Inside Access
Garage Spaces 3.0
Utilities Available Cable TV
Amenities Available Exercise Room, Game Room, Pool - Indoor, Pool - Outdoor, Tennis Courts, Tot Lots/Playground, Satellite TV, Security
Waterfront Description Sandy Beach
Water Access Y
Water Access Desc Fishing Allowed,Public Beach
View Ocean, Water, Bay, Panoramic
Roof Type Built-Up
Accessibility Elevator
Porch Balconies- Multiple
Road Frontage Public
Attached Garage 2
Total Parking Spaces 3
Garage Y
Building
Lot Description Cleared
Story 2
Unit Features Hi-Rise 9+ Floors
Foundation Pilings
Sewer Public Sewer
Water Public
Architectural Style Unit/Flat
Level or Stories 2
Additional Building Above Grade
Structure Type Plaster Walls
New Construction N
Schools
Elementary Schools Ocean City
Middle Schools Stephen Decatur
High Schools Stephen Decatur
School District Worcester County Public Schools
Others
Pets Allowed Y
HOA Fee Include Other
Senior Community No
Tax ID 2410141249
Ownership Condominium
Security Features Main Entrance Lock
Acceptable Financing Conventional, Exchange
Listing Terms Conventional, Exchange
Financing Conventional,Exchange
Special Listing Condition Standard
Pets Allowed No Pet Restrictions

"My job is to find and attract mastery-based agents to the office, protect the culture, and make sure everyone is happy! "






