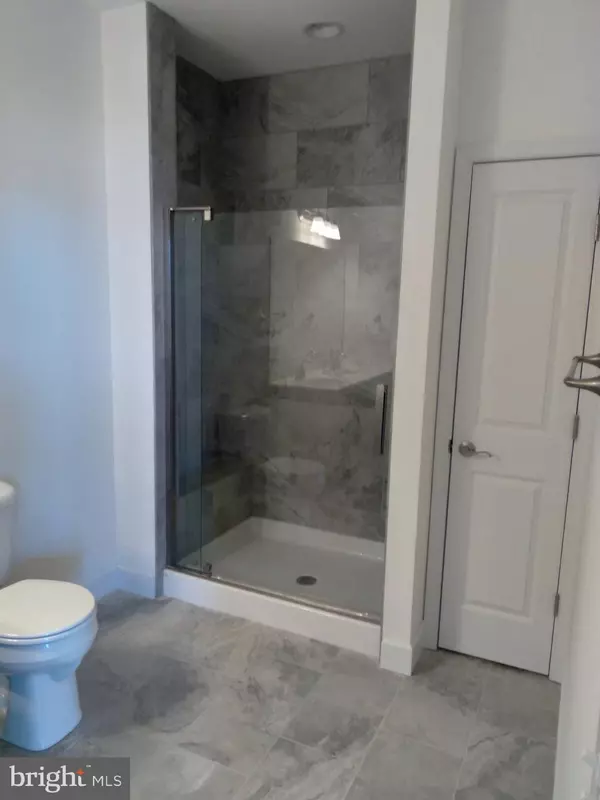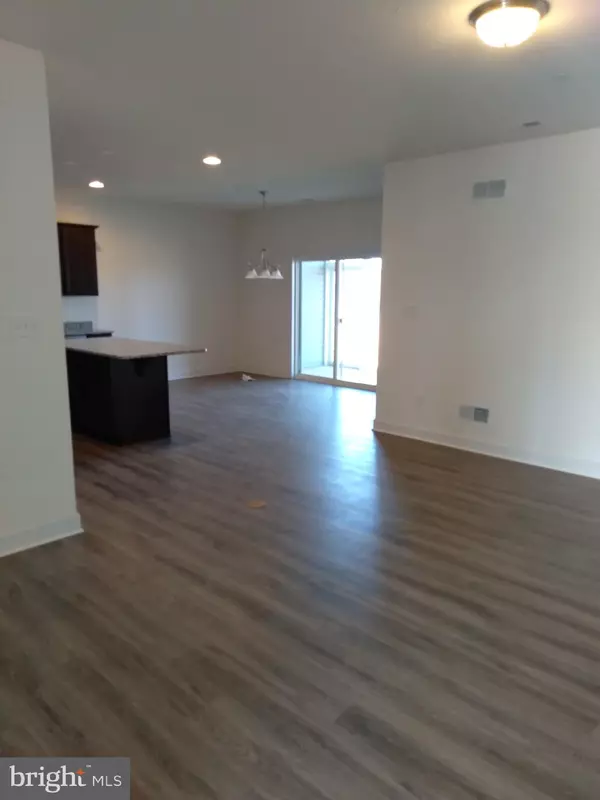
Divine Fog Realty Capital Area
admincapitalarea@gmail.com3 Beds
2 Baths
1,612 SqFt
3 Beds
2 Baths
1,612 SqFt
Key Details
Property Type Single Family Home
Listing Status Coming Soon
Purchase Type For Sale
Square Footage 1,612 sqft
Price per Sqft $195
Subdivision Cherry Tree
MLS Listing ID PAYK2072190
Style Villa
Bedrooms 3
Full Baths 2
HOA Fees $150/mo
HOA Y/N Y
Abv Grd Liv Area 1,612
Originating Board BRIGHT
Year Built 2019
Annual Tax Amount $6,604
Tax Year 2024
Lot Size 1,742 Sqft
Acres 0.04
Property Description
One of the standout features of this townhome is the enclosed sunroom, offering a peaceful retreat to relax and unwind. The sunroom also provides additional living space that can be enjoyed year-round.
For added convenience, this property includes a 2-car garage, providing ample space for parking and storage. Located in a desirable area, this townhome offers a comfortable and stylish living space for anyone looking for a low-maintenance lifestyle.
Location
State PA
County York
Area Hanover Boro (15267)
Zoning RESIDENTIAL
Rooms
Other Rooms Dining Room, Kitchen, Family Room, Den, Bedroom 1, Laundry, Bathroom 2
Main Level Bedrooms 3
Interior
Interior Features Carpet, Entry Level Bedroom, Family Room Off Kitchen, Floor Plan - Open, Formal/Separate Dining Room, Primary Bath(s), Pantry, Recessed Lighting, Bathroom - Stall Shower, Bathroom - Tub Shower, Walk-in Closet(s), Kitchen - Island, Other
Hot Water Electric
Heating Forced Air
Cooling Central A/C
Flooring Carpet, Ceramic Tile, Laminated, Vinyl
Inclusions appliances
Equipment Built-In Microwave, Dishwasher, Disposal, Oven/Range - Electric, Water Heater
Fireplace N
Window Features Double Pane,Screens,Vinyl Clad
Appliance Built-In Microwave, Dishwasher, Disposal, Oven/Range - Electric, Water Heater
Heat Source Natural Gas
Laundry Main Floor
Exterior
Garage Garage - Front Entry, Garage Door Opener, Oversized
Garage Spaces 2.0
Utilities Available Cable TV, Sewer Available, Water Available, Natural Gas Available, Electric Available
Amenities Available Common Grounds, Retirement Community
Waterfront N
Water Access N
Roof Type Architectural Shingle
Accessibility Doors - Lever Handle(s), Level Entry - Main, No Stairs, 2+ Access Exits
Attached Garage 2
Total Parking Spaces 2
Garage Y
Building
Story 1
Sewer Public Sewer
Water Public
Architectural Style Villa
Level or Stories 1
Additional Building Above Grade, Below Grade
Structure Type 9'+ Ceilings,Dry Wall
New Construction N
Schools
School District Hanover Public
Others
Pets Allowed Y
HOA Fee Include Lawn Care Front,Lawn Care Rear,Lawn Care Side,Reserve Funds,Snow Removal,Lawn Maintenance,Common Area Maintenance,Road Maintenance
Senior Community Yes
Age Restriction 55
Tax ID 67000230186F0PC067
Ownership Fee Simple
SqFt Source Estimated
Acceptable Financing Cash, Conventional, FHA, VA
Listing Terms Cash, Conventional, FHA, VA
Financing Cash,Conventional,FHA,VA
Special Listing Condition Standard
Pets Description Cats OK, Dogs OK


"My job is to find and attract mastery-based agents to the office, protect the culture, and make sure everyone is happy! "




